

Front of House
| 1469 LEXINGTON AVENUE |
| FOR SALE BY OWNER |
| Shown by appointment only |
  Front of House |
| Legal: Glenside Subdivision #2 E 8' of lot 3, All lot 4, and W 5' of lot 5 Block 24 | ||
| Directions: Starting Henry at Sherman Sherman West, Glenside Blvd North Lexington West, House on first block left side | ||||||||||
| ||||||||||
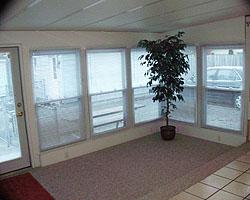 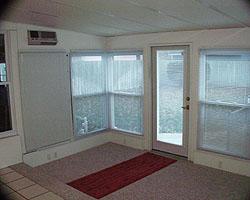 |
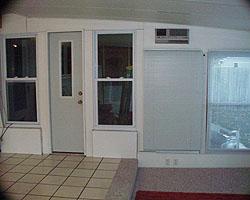 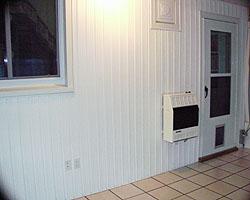 Four Season Room |
| Air conditioning and heat Double pane windows with "E" glass Ceramic tile & carpet like new |
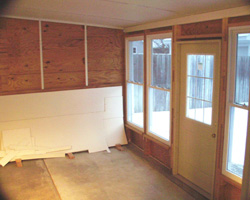 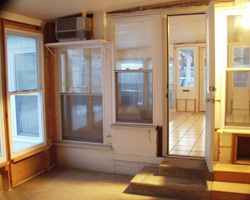 Extra Game Room |
| A room off the 4 season room which can be use for a Play Room for kids, Pool Table room, Hot Tub room or an Area for eating with a large group of relatives |
  |
  Kitchen and Dinette |
| Dishwasher and garbage disposal Matching light fixtures with a matching ceiling fan New vinyl in kitchen and carpet going down stairs to basement |
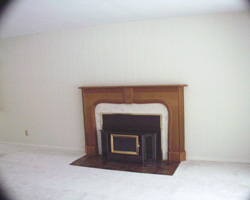 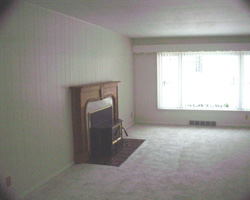 |
 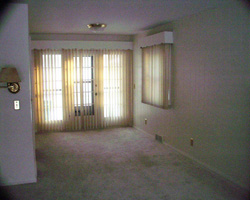 Living Room |
| Handmade mantle and custom wood burning fireplace insert New carpeting and verticle blinds with a wooden valence Open floor plan with dining room attached to living room Door leading to entrance landing |
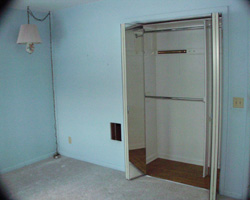 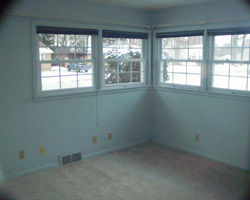 Master Bedroom |
| Master bedroom is 13 by 11 Four double hung windows Large closet with mirror doors Clothes shoot to laundry room |
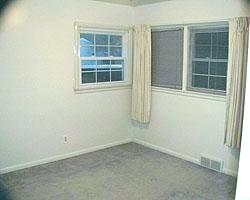 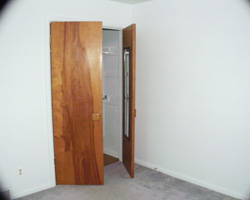 Second Bedroom |
| Next bedroom is 11.5 by 10 Three casement windows Large closet with clothes shoot |
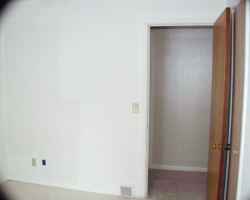 |
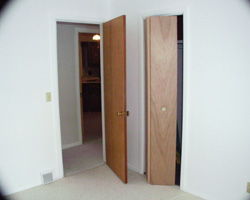 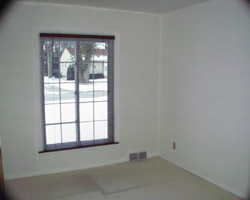 Third Bedroom |
| Nice large casement window Size is 10 by 11 with Large walkin closet |
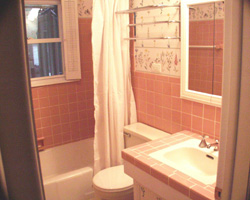 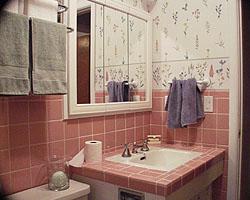 |
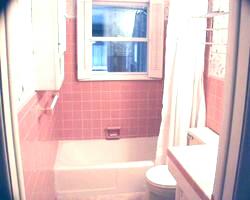 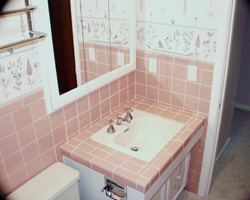 Upstairs Bathroom |
| Newly remodeled bathroom Tub with shower New very large medicine cabinet New carpet and lights |
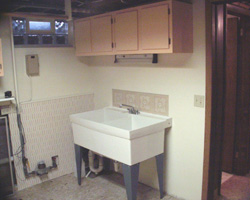 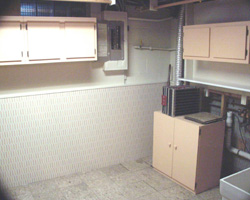 |
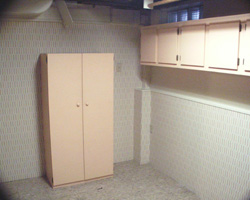 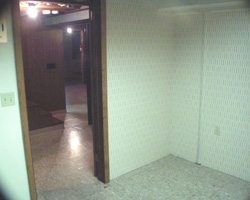 Laundry Room |
| Newly remodeled laundry room Hookup for gas dryer Room enough for a refrigerator and freezer Large quality built laundry tub |
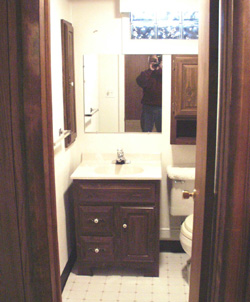 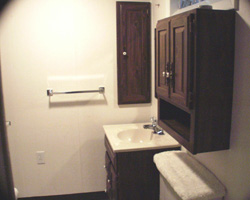 Downstairs Bathroom |
| Newly remodeled bathroom with a new shower available New vinyl floors |
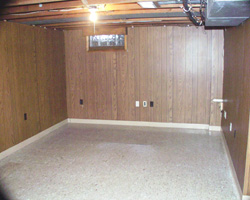 |
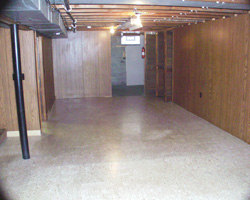 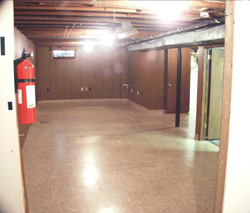
|
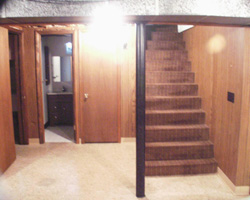 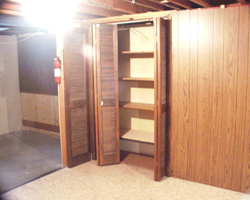 Main Recreation Room |
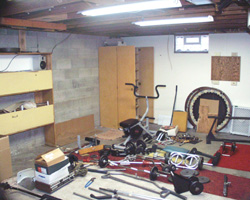 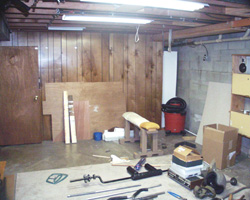 Large Extra Room |
| Extra room for exercising or even another bedroom or two This is an extra room off a large recreation room |
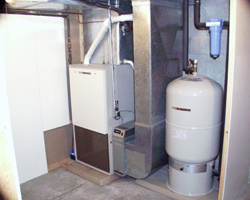 Furnace Area |
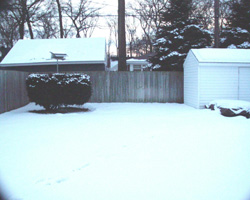 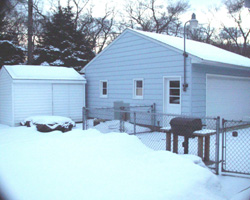 Large Fenced in Back Yard Natural gas grill with wooden shelves Automatic dusk to dawn security sodium light |
| Additional Features Floor over entire attic with pull down stairway Hard wood floors under carpet 64 foot television tower and antenna with motor Dead bolt double key locks on all doors Immediate possession Excellent neighborhood Close to Park |
| Value estimated by several realtors was $130,000 to $135,000. A Realtor listed it for $124,900 |
| Our reduced price for a quick sale is $108,000 |
| Houses on our street with half the features sold for much more. A real estate company will close the sale at our expense, so all papers will be correct |
| Drive by and see for yourself |
| 1469 Lexington Avenue Muskegon |
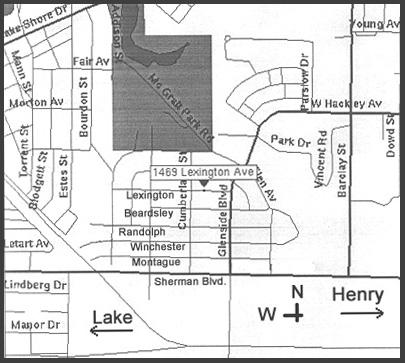
|
| If you would like to see the inside give us a call at 798-5200 |
| or |
| E-Mail: Ron@PCWebCo.com |
| If you would like your house advertised on the Web this way CALL PC & Web Company at 231-798-0123 or use the e-mail above. |
|
|